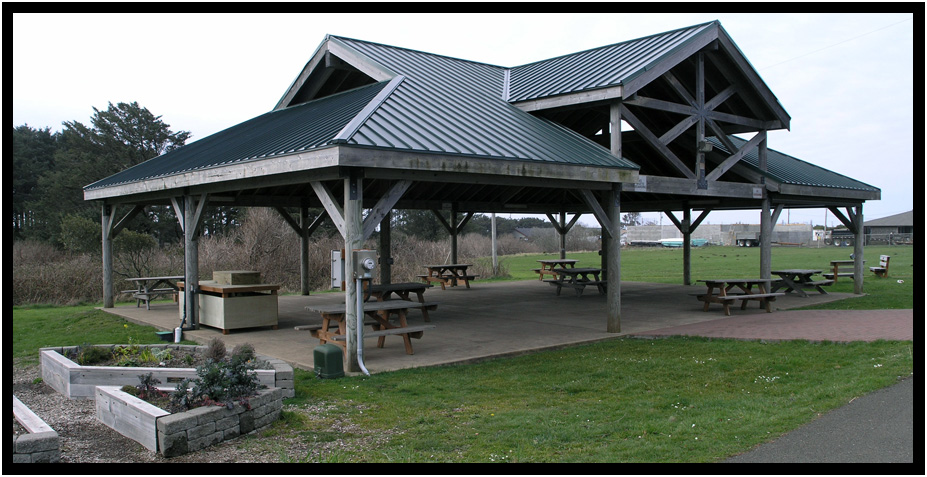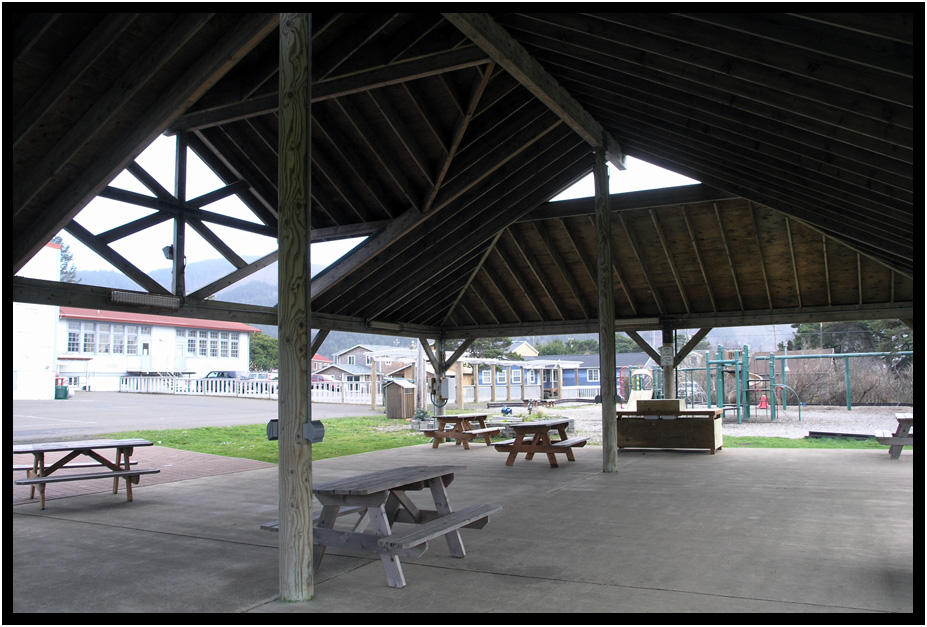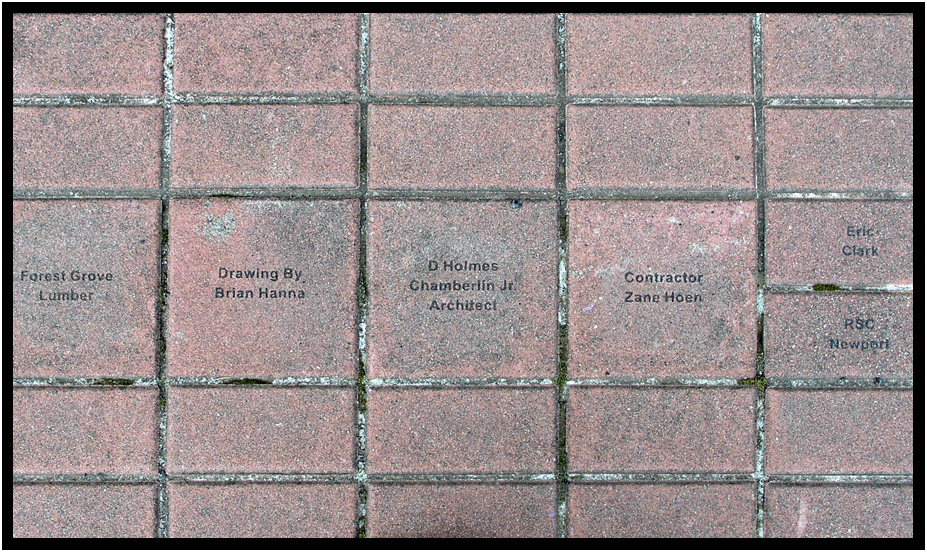architecture commercial lions club picnic shelter
Yachats Commons, Yachats, Oregon - 2002

THE PROJECT
To produce designs and working drawings from a sketch by Brian Hanna for a community picnic shelter.
To co-ordinate with Lion's Club officials and secure building permits
THE SITE
A central location on the Yachats Commons between City Hall and the Wetlands Park.
THE CLIENT
Yachats Lions Club, Eric Clark, Project Manager
Yachats, Oregon
THE BUILDER
unless noted otherwise all images copyright d. holmes chamberlin jr architect llc
The Concept
To design a large open rugged pole structure to protect picnicers from inclement weather.
To provide structural designs that will meet the demands of 100 mph + winds.
To perform work on a pro bono basis.

Interior, Lion's Club Picnic Shelter, Yachats Commons, Yachats, Oregon, USA, 2002.

Commemorative bricks, Lion's Club Picnic Shelter, Yachats Commons, Yachats, Oregon, USA, 2002.
copyright d. holmes chamberlin jr architect llc
page last revised june 2019


